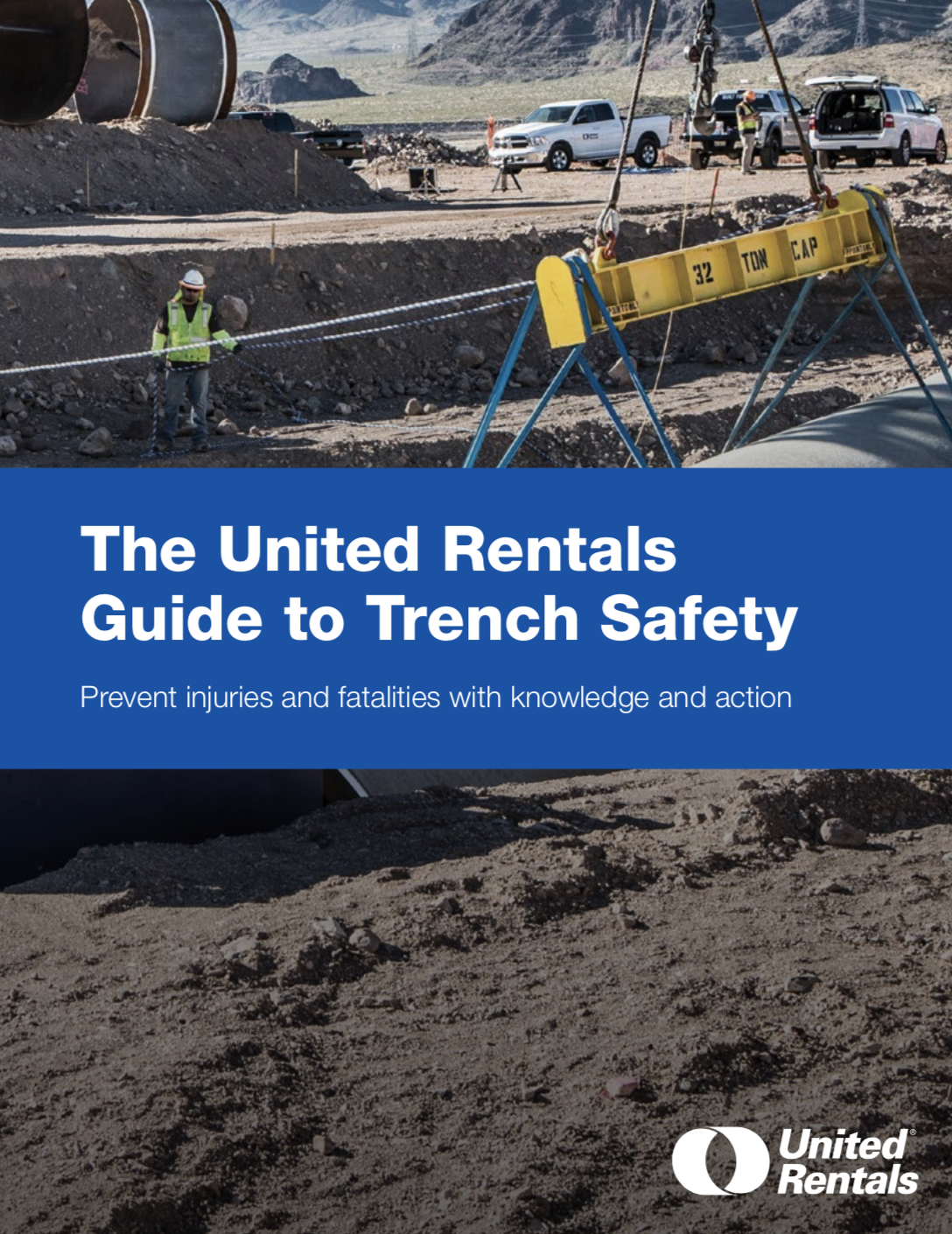Deeper trenches and large surcharges require professional input.
Contractors can often develop their own shoring designs for trench excavations. But there are times when they need guidance — and stamped drawings — from a Professional Engineer (PE).
Any excavation over 20 feet deep automatically requires the use of a PE. A PE is also required when there are heavy surcharges close to the excavation. Surcharges can include heavy equipment, stockpiled equipment, roads, bridges, buildings, etc.
Shoring designs
OSHA’s excavation standard (29 CFR Part 1926, Subpart P) gives contractors four options when it comes to setting up a shoring system for an excavation that’s 20 feet or less. Only option 4 involves a custom-engineered solution, which is typically required when there are additional surcharges to consider.
Option 1
(Section 1926.652 (c)(1)) is for smaller-scale excavations. It covers lighter-weight timber and aluminum shoring and requires following the OSHA guidelines laid out in Appendices A and C of the excavation standards. This option is not valid if there are surcharges close to the excavation.
Option 2
(Section 1926.652 (c)(2)) allows contractors to follow manufacturers’ tabulated data for shoring equipment. This is engineering documentation that shows that the manufacturer’s engineer has evaluated equipment and has said that it will work at a certain depth, with a certain kind of soil and under certain site conditions. Like option 1, option 2 is not valid if there are surcharges close to the excavation.
Most shoring system manufacturers include the following explanation of surcharges in their data tables: “Maximum depth ratings presented in tabular form are not considered adequate when loads imposed by structures or by stored material adjacent to the trench weigh in excess of the load imposed by 3 feet of soil surcharge. The term ‘adjacent’ as used here means the area within a horizontal distance from the edge of the trench equal to the depth of the trench.”
Option 3
(Section 1926.652 (c)(3)) allows contractors to use tabulated data from independent professional engineers who aren’t associated with the manufacturer but who have developed this data on their own. One example would be if a contractor wants to close off the end of a trench shield with steel plates. Since this field application does not pertain directly to the manufactured product, a Professional Engineer in private practice might perform the engineering analysis to address this condition and make it publicly available because the situation comes up so frequently.
Option 4
(Section 1926.652 (c)(4)) requires a site-specific design developed by a registered Professional Engineer in the state where the work is taking place. This is necessary when the parameters of the trench don’t fall within either the appendices or the tabulated data. If you have to go deeper than the data says or if you have extra surcharge loads nearby that aren’t included in the data, then you have to go the site-specific engineering route.
Sloping designs
OSHA provides four similar options for sloping and benching systems. Contractors can follow the sloping and benching guidelines provided in the OSHA standards for excavations up to 20 feet deep. Anything over that, they have to have site-specific designs.
- Option 1 (1926.652(b)(1)) spells out the allowable angle for the slope using either a general formula or Appendix B of the standards.
- Option 2 (1926.652(b)(2)) refers contractors to Appendices A and B for the maximum allowable slopes and allowable configurations for sloping and benching systems.
- Option 3 (1926.652(b)(3)) allows contractors to use tabulated data on slopes and benching that has been compiled by a professional engineer.
- Option 4 (1926.652(b)(4)) requires a professional engineer to design the sloping and/or benching system if the trench parameters aren’t covered in appendices or tabulated data.
The PE’s role
PEs look at all of the conditions for the site and come up with a shoring or sloping design that will work for that specific location. Working with an experienced engineering team can speed the process.
At United Rentals, we did 2,300 shoring design plans last year and this year it will be about 2,500 plans. The more you do something, the more familiar you are with it.
Contractors may be reluctant to turn to a PE because they fear the PE will develop a shoring design that requires more expensive, non-standard equipment. But many site-specific designed shoring systems use off-the-shelf equipment.
As engineers, we can come up with a solution for just about anything because we have lots of tools in the shed. But most of the time, it’s just what the customer prefers, and how they want to approach it. Since they are the ones who are actually installing it, we like to rely on their experience and preferences.
In addition to providing custom shoring and sloping design plans, United Rentals also performs a variety of other design services to help support Trench Safety and Fluid Solutions rental customers. Other engineering offerings include utility support design plans, traffic deck design plans, traffic control design plans, pipe plug blocking plans, sewer bypass design plans and dewatering design plans.
Download the United Rentals Guide to Trench Safety

Josh Chandler, PE, leads United Rentals’ Engineering Department staff. The department meets the engineering needs of contractors, industrial and commercial clients by developing, designing and implementing site-specific shoring, shielding, and other structural support systems for heavy-construction trench and excavation projects nationwide. Chandler is registered as a Professional Engineer in 48 states as well as in five bordering Canadian provinces.


